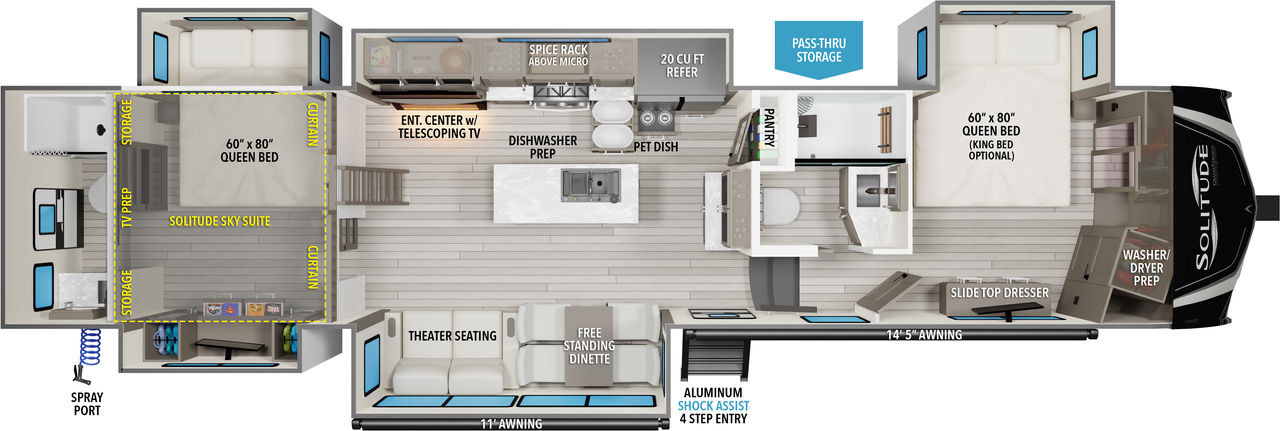


























Length
42.42 ft. (509 in.)
Width
8.42 ft. (101 in.)
Height
13.42 ft. (161 in.)
Dry Weight
15,300 lbs.
Payload Capacity
1,500 lbs.
GVWR
16,800 lbs.
Hitch Weight
3,050 lbs.
Number Of Fresh Water Holding Tanks
1
Total Fresh Water Tank Capacity
81.0 gal.
Number Of Gray Water Holding Tanks
1
Total Gray Water Tank Capacity
106.0 gal.
Number Of Black Water Holding Tanks
1
Total Black Water Tank Capacity
106.0 gal.
Number Of Propane Tanks
2
Total Propane Tank Capacity
14.2 gal.
Total Propane Tank Capacity
60 lbs.
Body Material
Aluminum
Sidewall Construction
Fiberglass
Number of Doors
2
Sliding Glass Door
No
Number of Slideouts
5
Power Retractable Slideout
Yes
Number of Awnings
1
Awning Length
25.5 ft. (306 in.)
Power Retractable Awning
Yes
Screened Room
No
Leveling Jack Type
Front Power / Rear Power
Kitchen / Living Area Flooring Type
Vinyl
Kitchen Table Configuration
Chairs
Kitchen Location
Center
Living Area Location
Center
Layout
Oven / Stove
Number Of Oven Burners
4
Oven Depth
2 ft. (24 in.)
Overhead Fan
Yes
Convection
No
Refrigerator Size
Full-Size
Refrigerator Power Mode
Electric
Number Of Sofas
1
Sofa Material
Vinyl
Number Of Recliner / Rockers
2
Material
Vinyl
Max Sleeping Count
8
Number Of Bunk Beds
0
Number Of Double Beds
0
Number Of Full Size Beds
0
Number Of Queen Size Beds
2
Number Of King Size Beds
1
Number Of Convertible / Sofa Beds
2
Master Bedroom Flooring Type
Vinyl
Master Bedroom Door Style
Conventional Door
Full Size Master Bedroom Closet
Yes
Master Bedroom Mirror Doors
Yes
Master Bedroom Shades / Curtains
Yes
Master Bedroom Location
Front / Rear
Bunkhouse
Yes
Number Of Bathrooms
2
Bathroom Flooring Type
Vinyl
Bathroom Location
Rear / Center
Toilet Type
Porcelain
Toilet Location
Rear / Center
Door Type
Plastic / Glass
Shower Location
Rear / Center
Bathroom Sink Location
Rear / Center
Bathroom Medicine Cabinet Location
Rear / Center
Bathroom Mirror Location
Rear / Center
Bathroom Vent / Fan System Location
Rear / Center
Wheels Composition
Aluminum
Number Of Axles
2
Rear Tire (Full Spec)
17.5 Inch H Rated with NitroFill
Spare Tire Location
Exterior Mounted
Front Brake Type
Not Applicable
Rear Brake Type
Electric Drum
Rear Hitch Type
Receiver
| Stock # | N23-8464 |
| Location | Sonnys RVS |
| Year | 2023 |
| Make | GRAND DESIGN |
| Model | Solitude |
| Trim | 391DL |
| Condition | NEW |
| Status | SOLD |
Length
42.42 ft. (509 in.)
Width
8.42 ft. (101 in.)
Height
13.42 ft. (161 in.)
Dry Weight
15,300 lbs.
Payload Capacity
1,500 lbs.
GVWR
16,800 lbs.
Hitch Weight
3,050 lbs.
Number Of Fresh Water Holding Tanks
1
Total Fresh Water Tank Capacity
81.0 gal.
Number Of Gray Water Holding Tanks
1
Total Gray Water Tank Capacity
106.0 gal.
Number Of Black Water Holding Tanks
1
Total Black Water Tank Capacity
106.0 gal.
Number Of Propane Tanks
2
Total Propane Tank Capacity
14.2 gal.
Total Propane Tank Capacity
60 lbs.
Body Material
Aluminum
Sidewall Construction
Fiberglass
Number of Doors
2
Sliding Glass Door
No
Number of Slideouts
5
Power Retractable Slideout
Yes
Number of Awnings
1
Awning Length
25.5 ft. (306 in.)
Power Retractable Awning
Yes
Screened Room
No
Leveling Jack Type
Front Power / Rear Power
Kitchen / Living Area Flooring Type
Vinyl
Kitchen Table Configuration
Chairs
Kitchen Location
Center
Living Area Location
Center
Layout
Oven / Stove
Number Of Oven Burners
4
Oven Depth
2 ft. (24 in.)
Overhead Fan
Yes
Convection
No
Refrigerator Size
Full-Size
Refrigerator Power Mode
Electric
Number Of Sofas
1
Sofa Material
Vinyl
Number Of Recliner / Rockers
2
Material
Vinyl
Max Sleeping Count
8
Number Of Bunk Beds
0
Number Of Double Beds
0
Number Of Full Size Beds
0
Number Of Queen Size Beds
2
Number Of King Size Beds
1
Number Of Convertible / Sofa Beds
2
Master Bedroom Flooring Type
Vinyl
Master Bedroom Door Style
Conventional Door
Full Size Master Bedroom Closet
Yes
Master Bedroom Mirror Doors
Yes
Master Bedroom Shades / Curtains
Yes
Master Bedroom Location
Front / Rear
Bunkhouse
Yes
Number Of Bathrooms
2
Bathroom Flooring Type
Vinyl
Bathroom Location
Rear / Center
Toilet Type
Porcelain
Toilet Location
Rear / Center
Door Type
Plastic / Glass
Shower Location
Rear / Center
Bathroom Sink Location
Rear / Center
Bathroom Medicine Cabinet Location
Rear / Center
Bathroom Mirror Location
Rear / Center
Bathroom Vent / Fan System Location
Rear / Center
Wheels Composition
Aluminum
Number Of Axles
2
Rear Tire (Full Spec)
17.5 Inch H Rated with NitroFill
Spare Tire Location
Exterior Mounted
Front Brake Type
Not Applicable
Rear Brake Type
Electric Drum
Rear Hitch Type
Receiver
| Vin | 573FS4428PAA14364 |
| General | |
|---|---|
| Class | Fifth Wheel |
| Other Specifications | |
|---|---|
| Transmission Type | Not applicable |
| Length (FT) | ' " |
| Sub Class | Bunkhouse |
| Inventory Options | 0 |
| Hot Deals |
|---|
This website uses cookies to enable essential tools and functionality in effort to enhance the browsing experience for our customers. For more information, read our privacy policy.